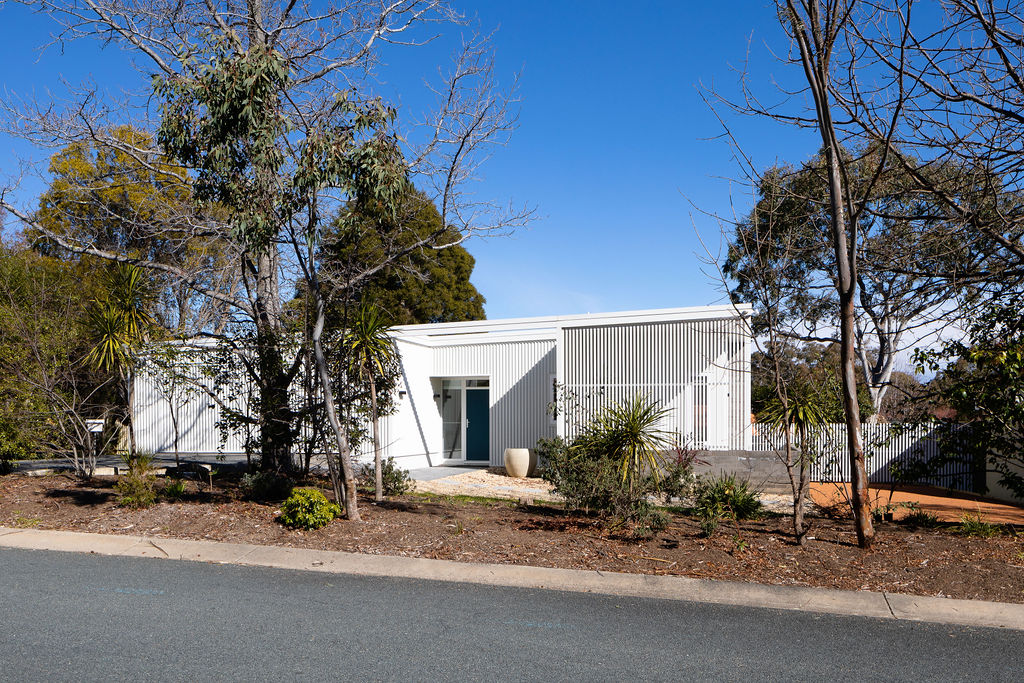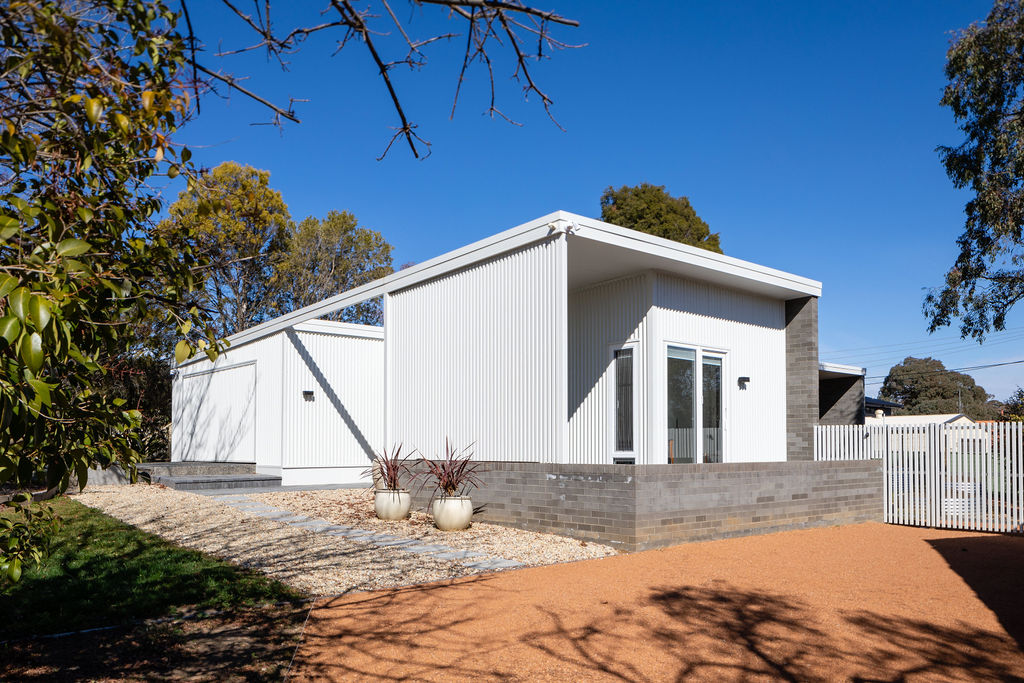COOLBARDIE HOUSE
WHY
Coolbardie House is located on a remediated single residential block. The block was selected for its long north axis, where a sustainable, well orientated dwelling was sought to suit the clients humble brief.
HOW
Just two bedrooms were required for the dwelling, which were located at opposite ends of the house to create two separate quarters. Linking them is a large north facing open plan living and kitchen area, which flows from an entry gallery. The front of the house is buffered from the street by a terrace screened with battens. The rear yard is enclosed by the L-shaped building form, which creates opportunity for private deck and landscaped areas.













