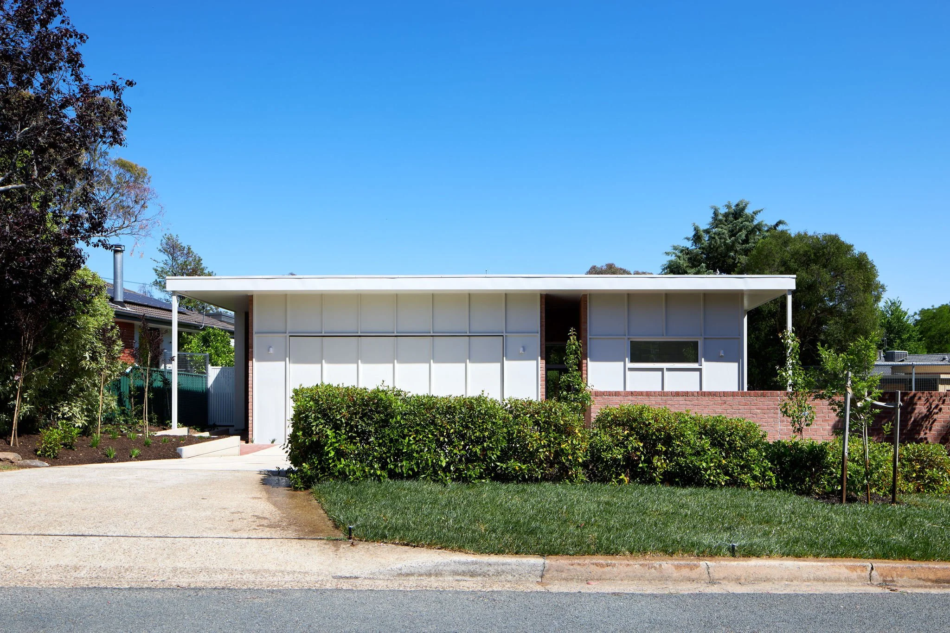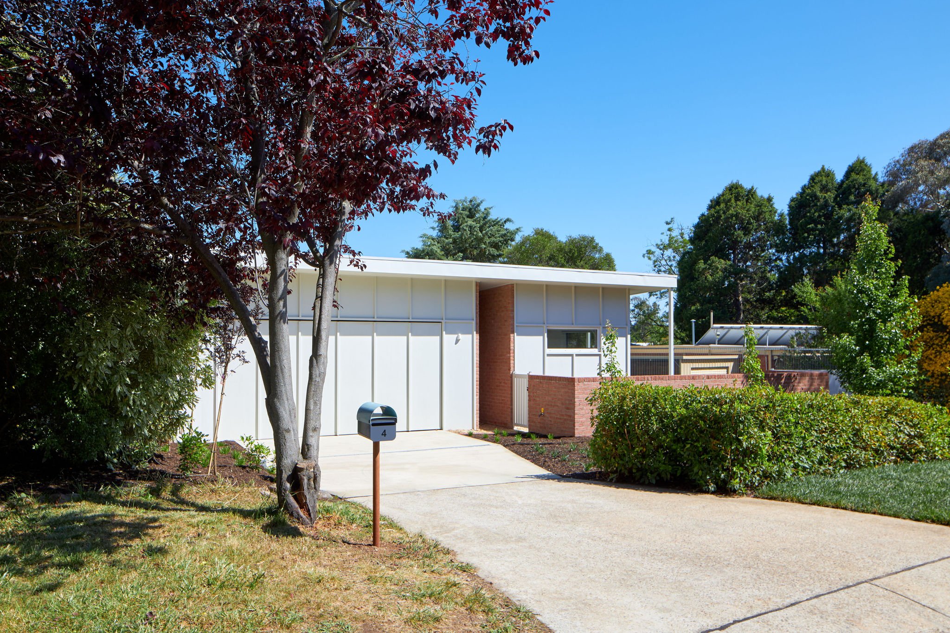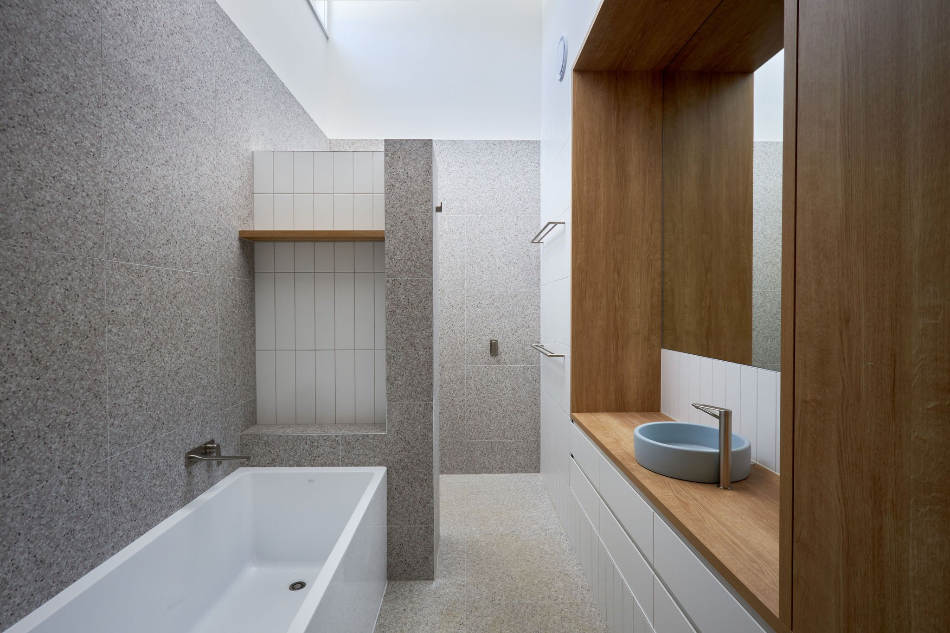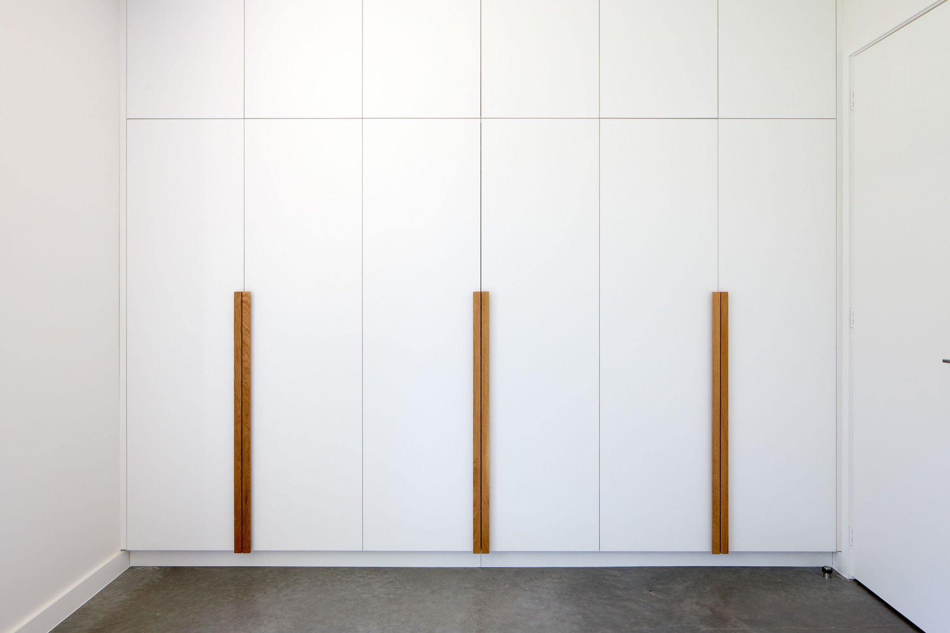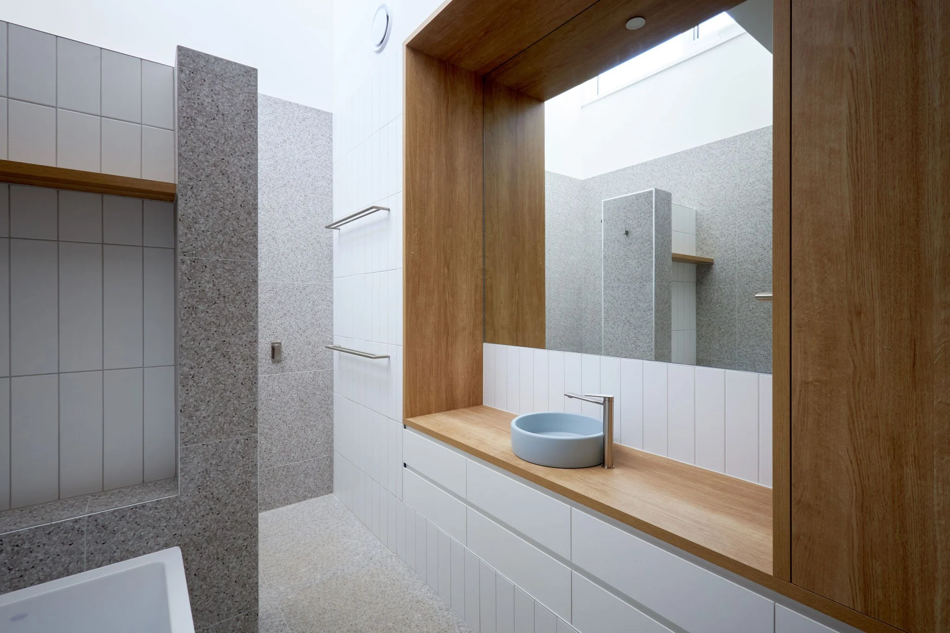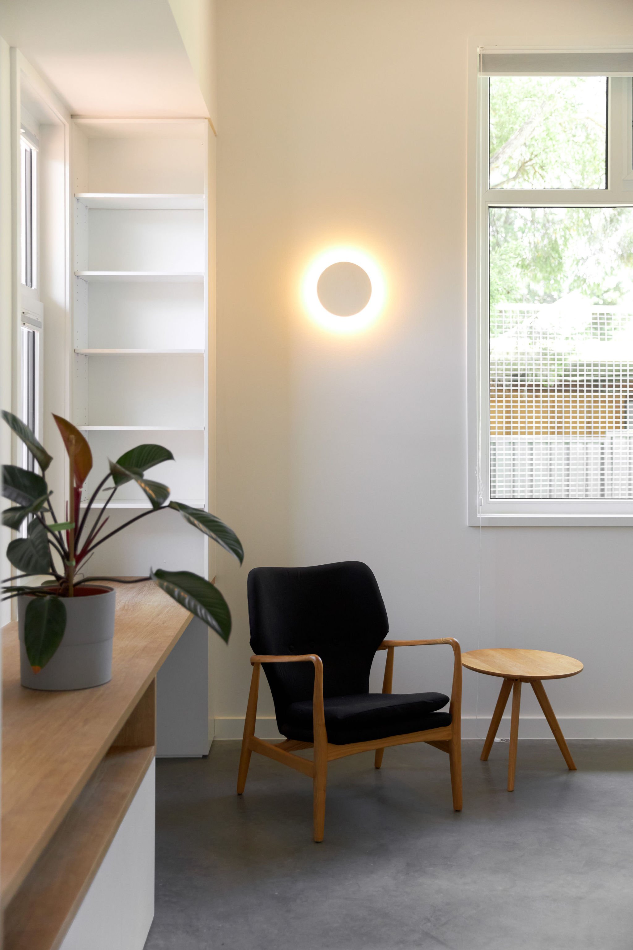HUGHES HOUSE
WHY
The Hughes House is a knockdown-rebuild on a 719sqm site in Hughes. The existing dwelling was poorly orientated, and lacked connection to the yard. The key consideration for the new build was creation of a large connected north facing garden; light, bright and flexible spaces within; and energy efficient.
HOW
The new dwelling is a 4-bedroom, 2-bathroom, 193sqm home, with 45sqm garage. The new building has a low-lying form to create a humble street presence, surrounding by a long north-facing garden and deck. The split-level home navigates the slope of the site, with the roof pitch following suit. A raised ceiling over the kitchen, laundry and bathroom delivers variety of space and natural light to all areas. The entry of the home is tucked to the side to allow a kids bedroom wing, a master bedroom wing, and a central living space, all receiving north sun. A flexible multi-purpose space is also created to double as a fourth bedroom or second living space.

