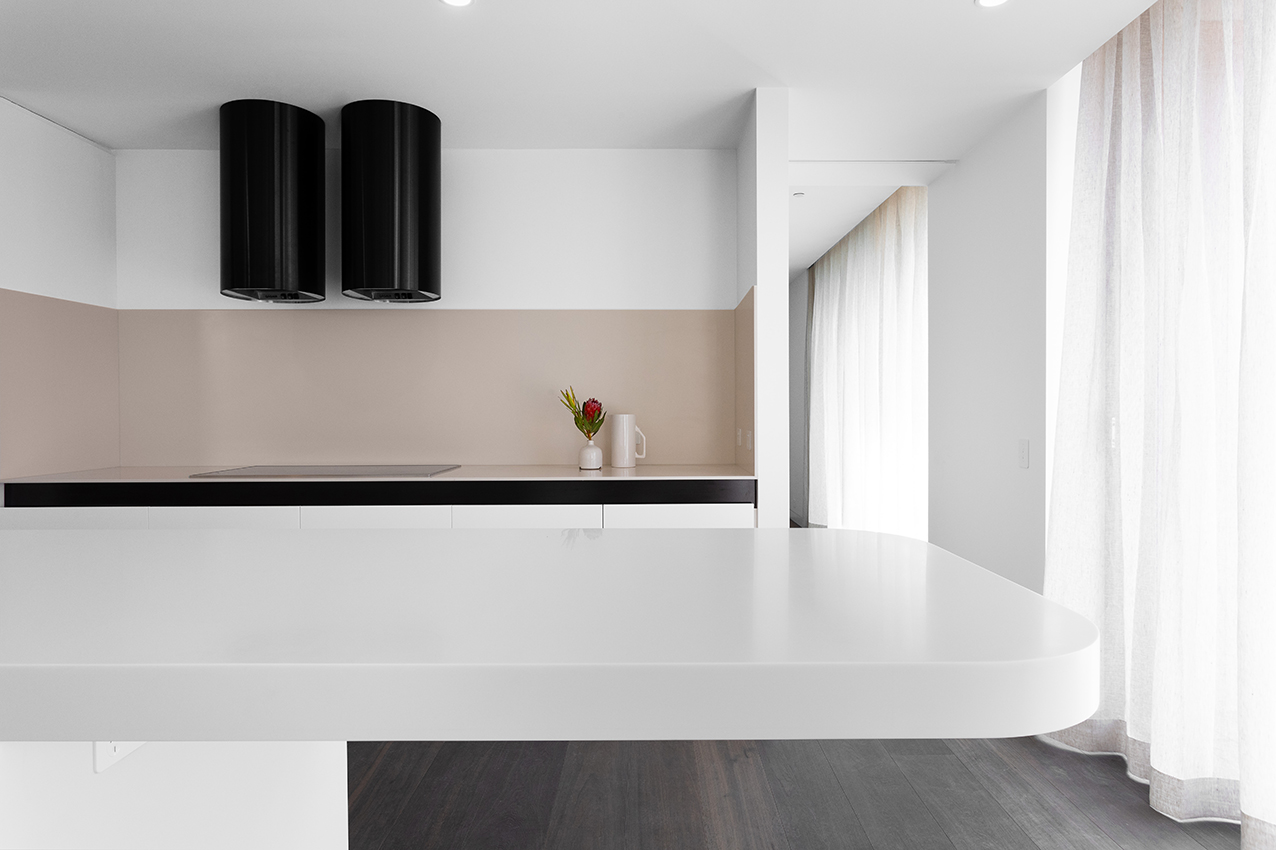NEW ACTON APARTMENT
WHY
The New Acton Apartment is the penthouse apartment occupying Level 16 & 17 of the New Acton South apartment building. The 370sqm space had been unoccupied since the buildings completion in 2010 and was left as an empty concrete shell awaiting fitout.
HOW
The design process required full internal planning. Our concept was to celebrate the view and maintain movement through the space. We created open circulation along the glazed facade to keep the experience of the view present and a continuous flow between spaces. The sequence of spaces allows for versatility in use.
The main living space balances formality with the functional. The formal living room commands the front row view. The kitchen and dining area lie beyond, sharing the view and connecting to the terrace, with an implied separation via sheer curtain and material change.
Bathrooms are concealed in “boxes” clad in dark paneling, which form a contrasting backdrop to the warm, light open living spaces, and allowing movement around them. The interior finishes are generally soft, sheer and subdued, allowing the view to be the only feature finish.



















