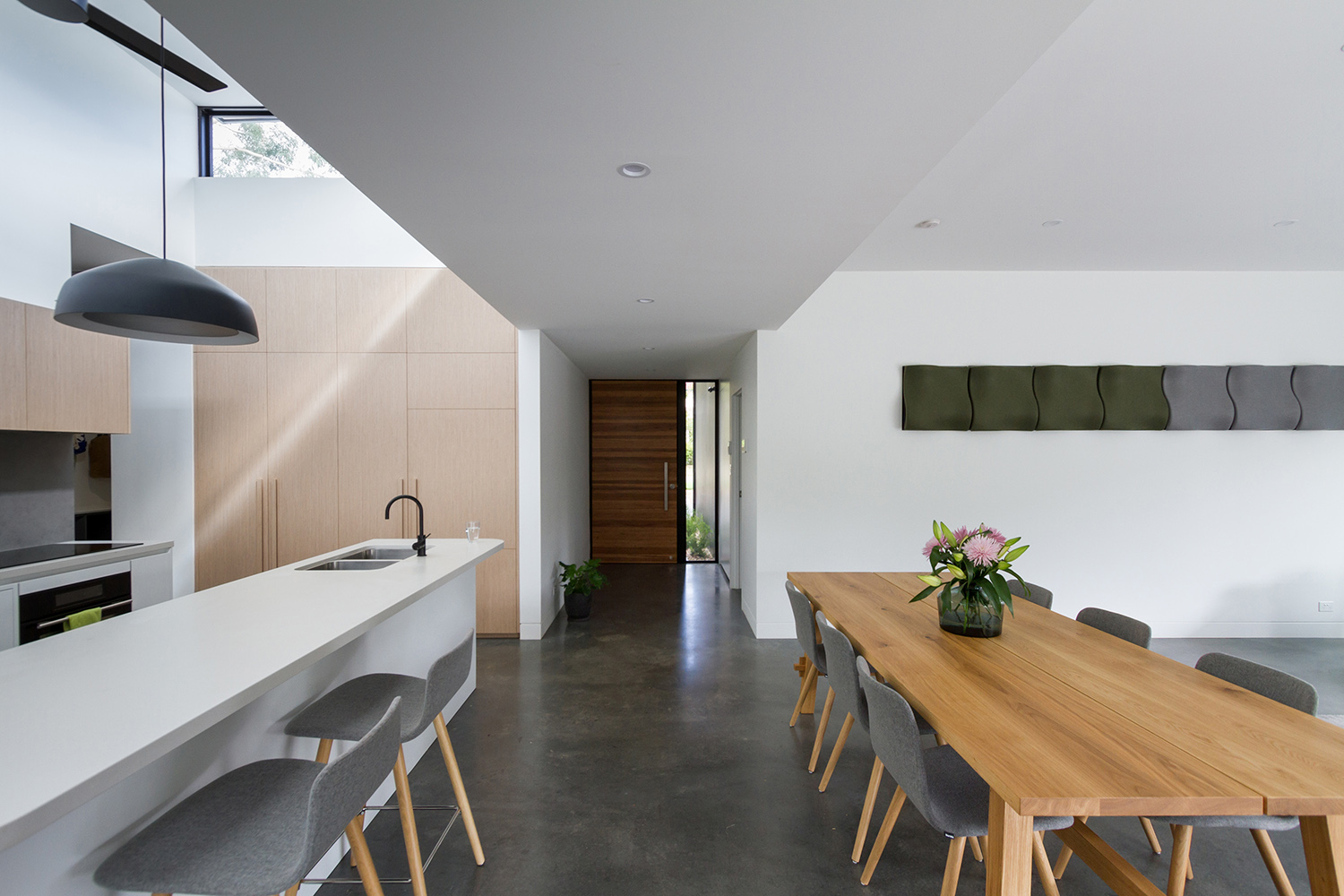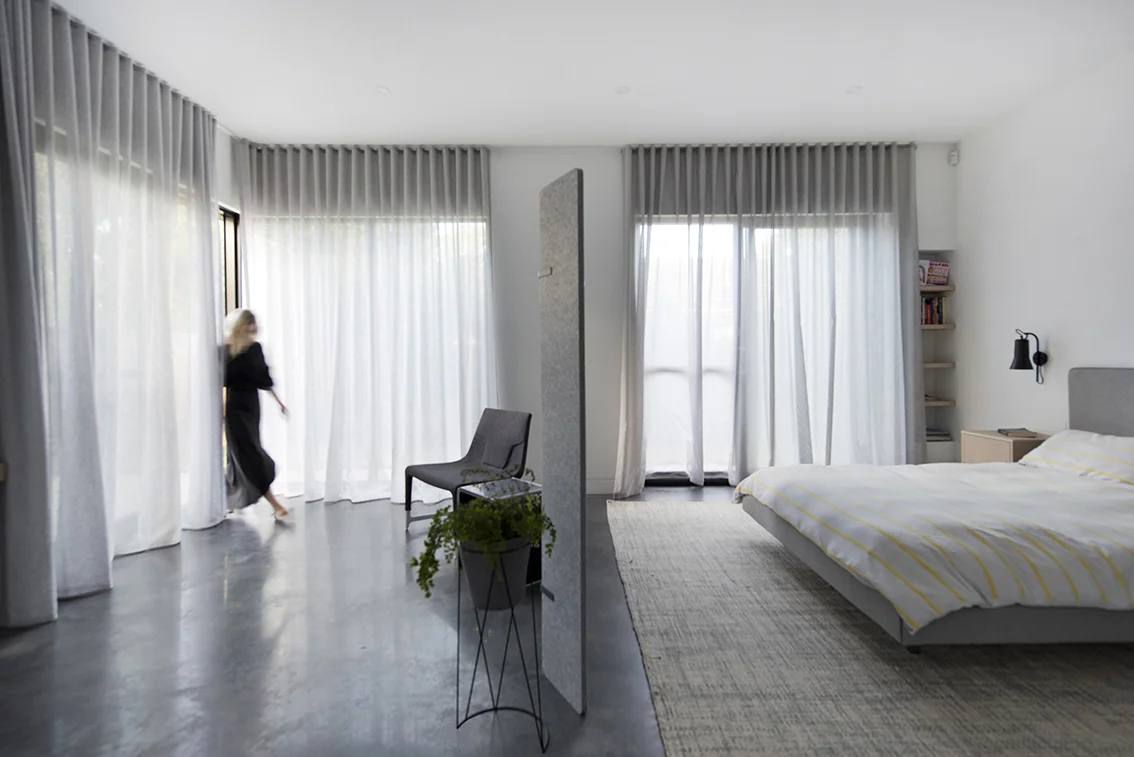O’CONNOR HOUSE
WHY
The O’Connor House is a new home which replaces the existing dwelling on the site. In contrast to the previous dwelling, the key consideration for the new build was sustainability, north orientation, and flexibility of space. The key concept was to create a strong connection to the garden, variation in volume, and a humble street presence for the new building form.
HOW
The home provides spacious, flowing planning, yet allows for flexibility. The central living spaces open out to the garden. A children’s bedroom wing runs off to the rear and the master bedroom suite addresses the front. The form of the building follows a low single pitch roof with over-sized eaves which respond to the sites orientation. Timber battens highlight the entry passage and trace through to timber clad eaves. Spatially, the intent was to create variation in volume to frame the experience of the different spaces; the kitchen achieves light and drama via the high pop-up roof, and the corner sliding door to the garden appears to cantilever overhead.
















